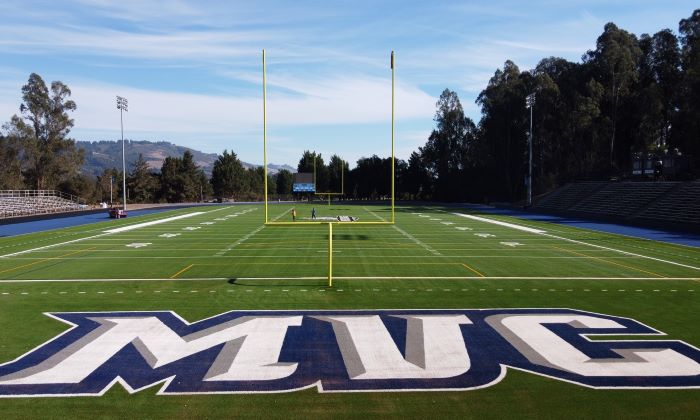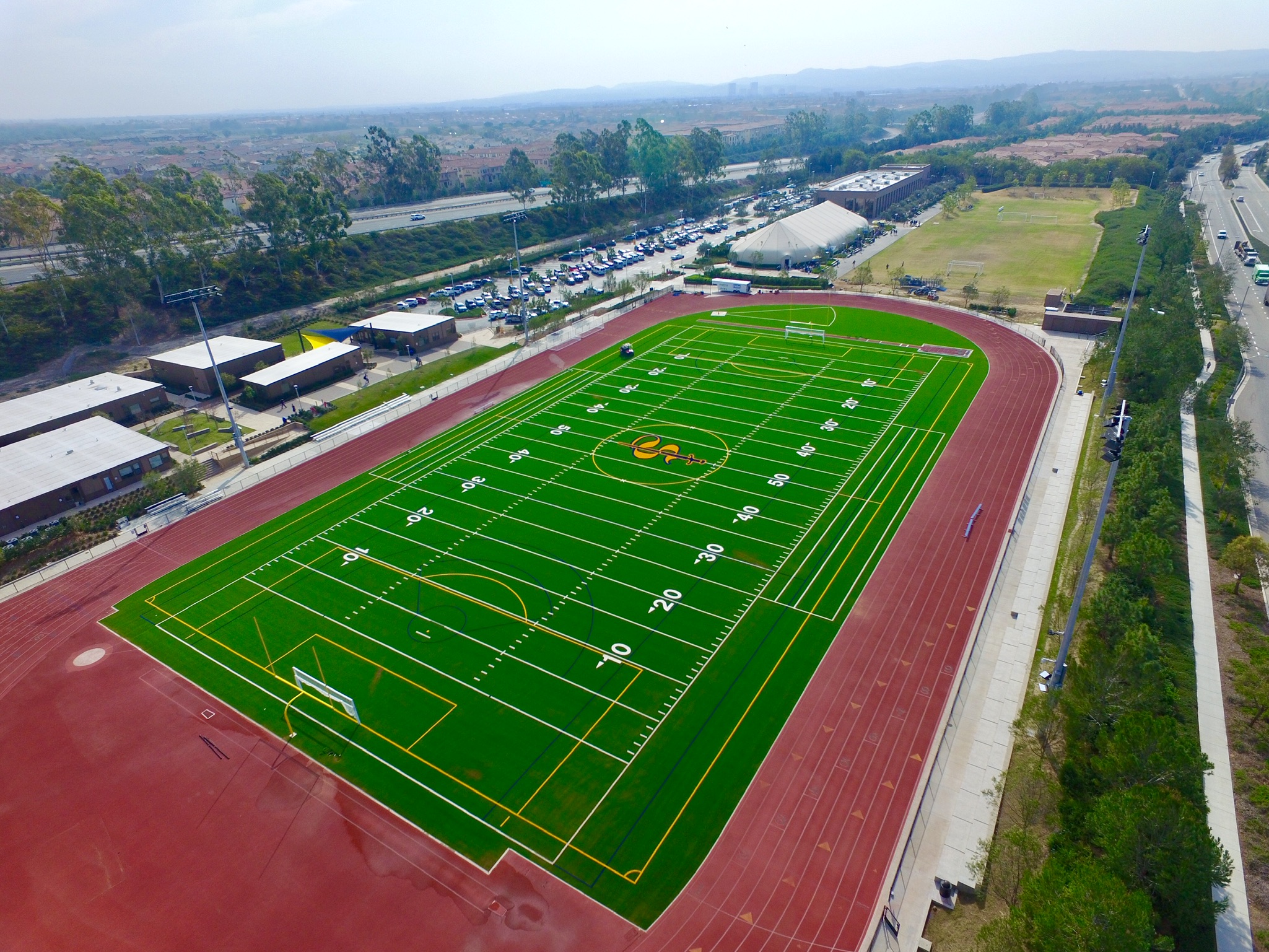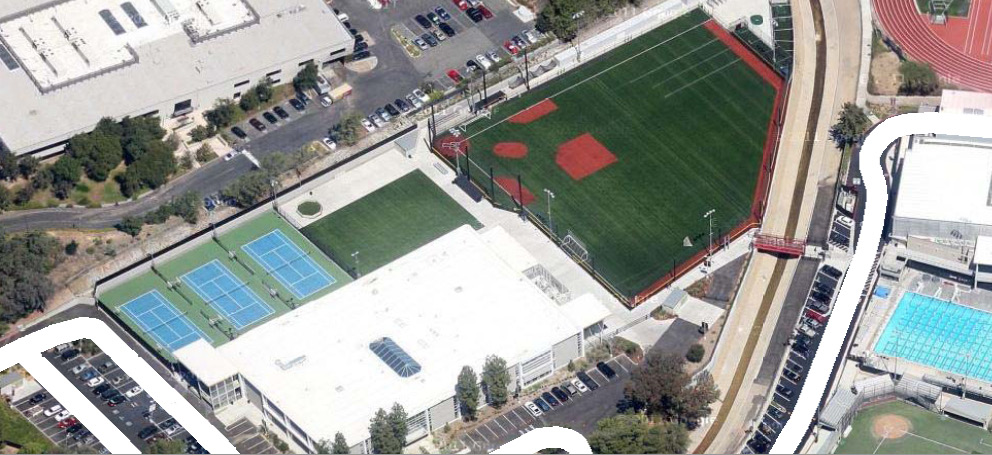
Monte Vista Christian School – Watsonville, CA
HAI worked with Monte Vista Christian School and Hellas Construction on this Design/Build project. It included installation of a new turf field and new rubber track. The field includes Football, Track & Field and Soccer striping. Design of new grading and drainage infrastructure and connection to existing drainage structure discharging to a creek. HAI processed

Crean Lutheran High School Field Renovation – Irvine, CA
Hirsch & Associates, Inc. worked with Hellas Construction on this Design/Build project for the school. The project included removal of an existing field and design of new grading and drainage infrastructure. The new field design includes both Football, Track & Field events and Soccer striping. Infill is an organic mix of coconut fiber and cork,

Titan Student Union Courtyard California State University Fullerton – Fullerton, CA
The existing Student Union Courtyard has not had any major improvements since it was constructed 30 years ago. The courtyard is located within the boundary of the Student Union Building. The new design provides flexible space for large and small groups to gather. The perimeter meeting rooms, interior lounge and cafeteria all open out to

Carpinteria Middle School – Carpinteria, CA
Once the new High School opened the existing High School was converted for Middle School use and the field area that was formally used for high school football and track field events was converted to serve the Middle School. The scope of renovation work consisted of the design and construction of a new quarter mile

Oaks Christian Middle School, Westlake Village, CA
The existing Middle School building and grounds were renovated. The project consisted of removal of an existing parking lot, (3) new tennis courts, (1) new artificial turf baseball field with batting cages, reconfigured parking lot, pedestrian/vehicular bridge across the arroyo as well as slope planting and irrigation.
Gahr High School – Cerritos, CA
The ABC Unified School District wanted to create a more inviting environment to outdated student gathering areas as the school had never been renovated since its opening in the 1960's. The redesigned spaces are highly used and have increased student pride and respect for fellow students.
UCLA Janss Plaza – Los Angeles, CA
Janss Plaza is a historical plaza dating back to the original development of UCLA. Due to the ongoing expansion of the campus, the plaza was removed for construction of a temporary library facility. Upon completion of the permanent library facility Janss Plaza was scheduled for redevelopment to its original historical design. Due to the increased

UCLA Soccer Complex & Parking Structure #4 – Los Angeles, CA
Expansion of UCLA Medical Center and the increasing demand for parking, were the prerequisites for the development of the UCLA Soccer Complex and Parking Structure #4. The projects’ scope was to remove the existing soccer field and construct a multilevel subterranean parking structure with a professional class soccer and rugby field atop the structure. Hirsch

San Dimas High School Sport Complex – San Dimas, CA
The project is located at San Dimas High School and was a joint venture between the City of San Dimas and the Bonita Unified School District. The Bonita Unified School District provided the land, and the City of San Dimas provided funding for construction. Facilities consist of lighted tennis courts lighted softball /Pony League fields,


