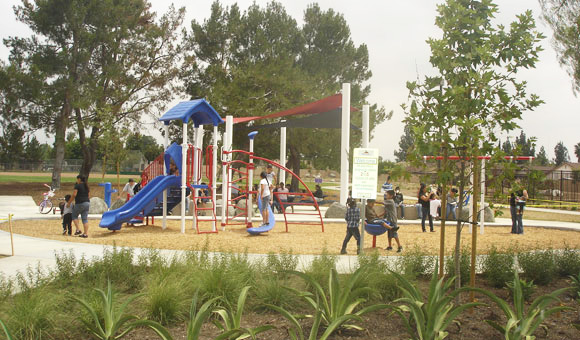Project Description
Hirsch & Associates, Inc. provided the City of Ontario master planning design services to ultimately determine the best use for the under utilized existing park. It had fallen to disrepair and to further degrade an existing YMCA building providing recreation opportunities to the local community was destroyed by fire. Surrounded on 3 sides by residents, community meetings were held to learn about concerns, wants and needs of local residents. The master plan determined the ultimate needs. HAI established design and construction costs and the City used these budgets to secure funding. Once funded, HAI provided design and development plans, obtained jurisdictional agency permits, and assisted in bidding and construction support. The project was successfully constructed on budget and included; 2,300sf community center, renovation of existing restroom building, new school aged children play area and separate Tot Lot, covered group picnic, outdoor exercise equipment area, new parking lot with bioswales, decomposed granite perimeter walking trail connecting to existing trail system at north and south of site as well as new drought tolerant landscaping and renovation of reclaimed water irrigation system.



