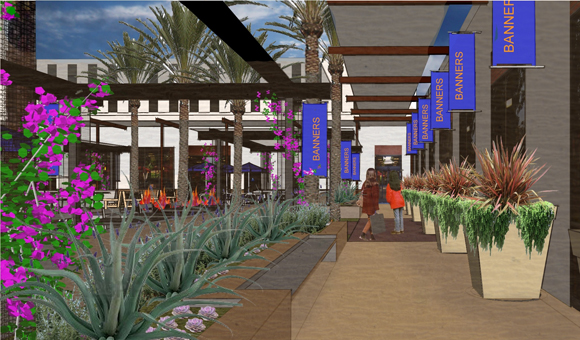Project Description
The existing Student Union Courtyard has not had any major improvements since it was constructed 30 years ago. The courtyard is located within the boundary of the Student Union Building. The new design provides flexible space for large and small groups to gather. The perimeter meeting rooms, interior lounge and cafeteria all open out to the courtyard. The new design features vine covered formal seating areas, biofiltered water garden, community fire pit, informal seating areas, seat walls, University branding and banners, drought tolerant landscape and decorative hardscape creating a sense of place for students and faculty alike.


